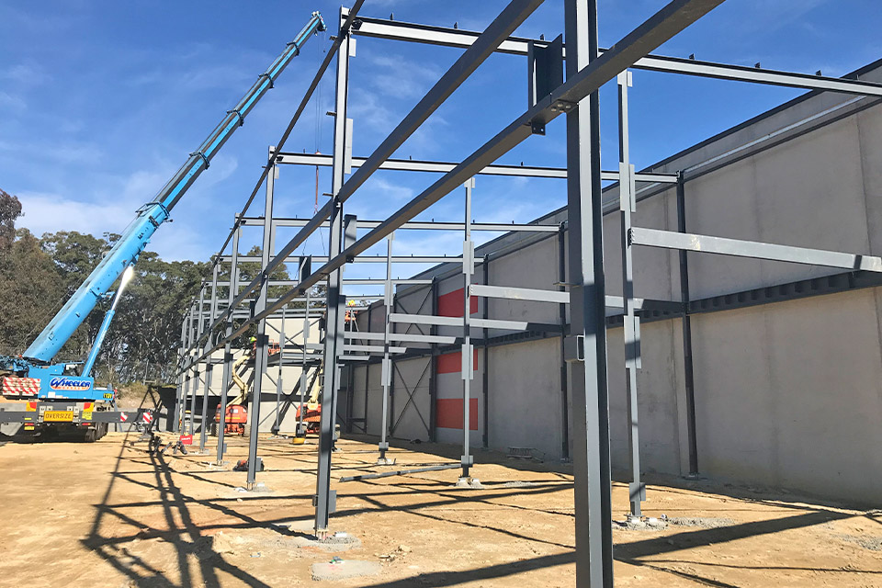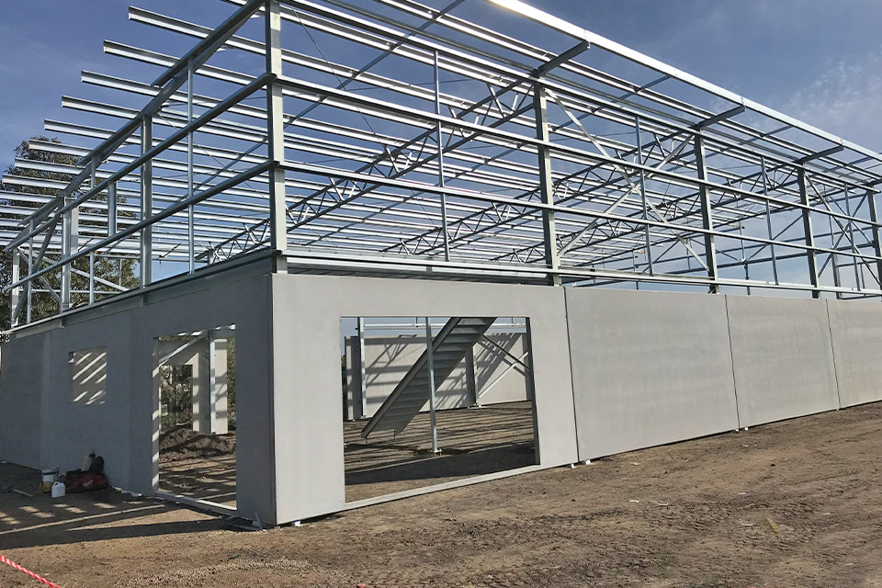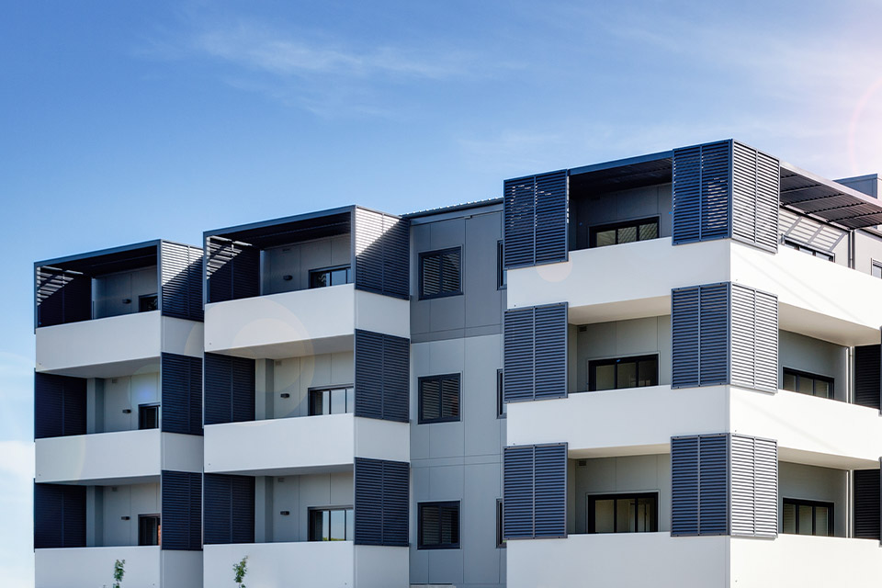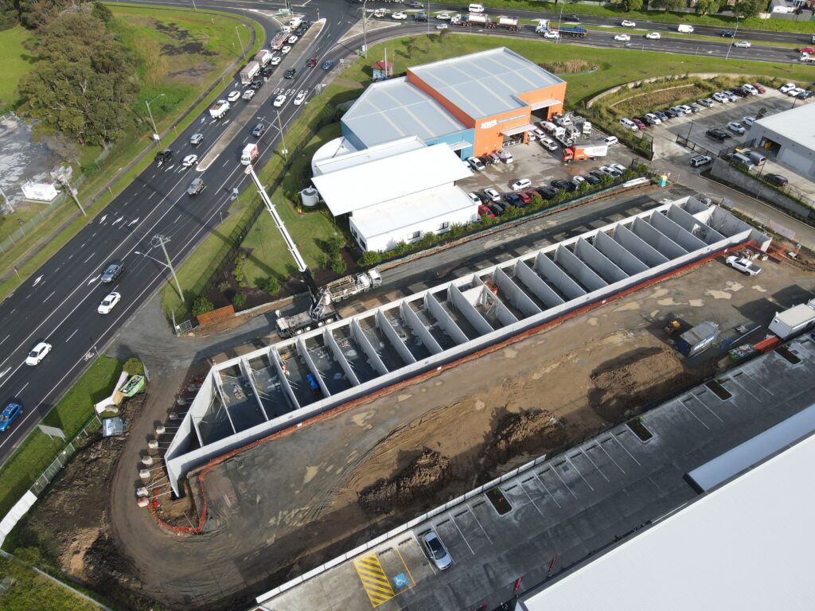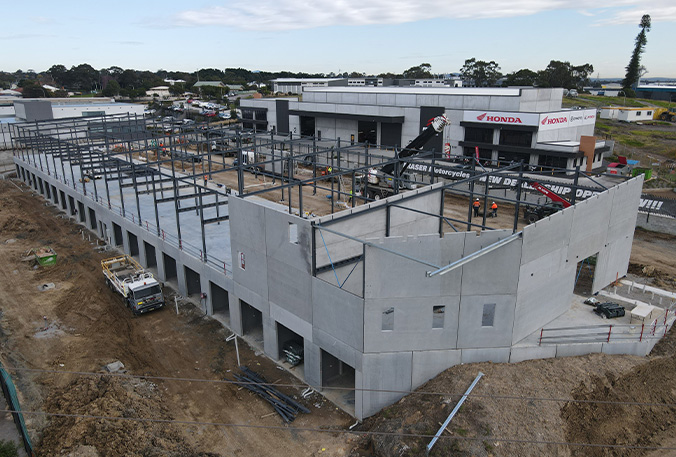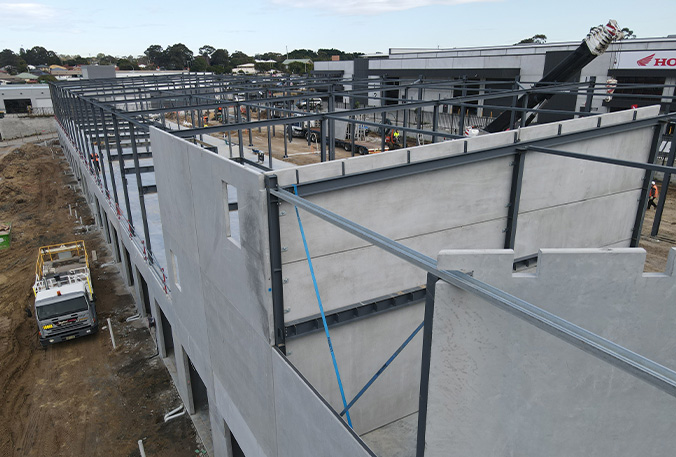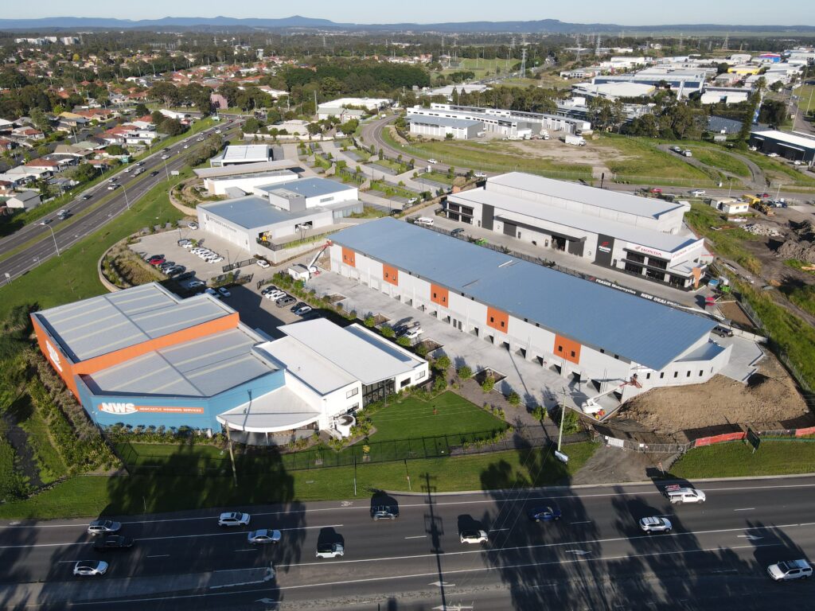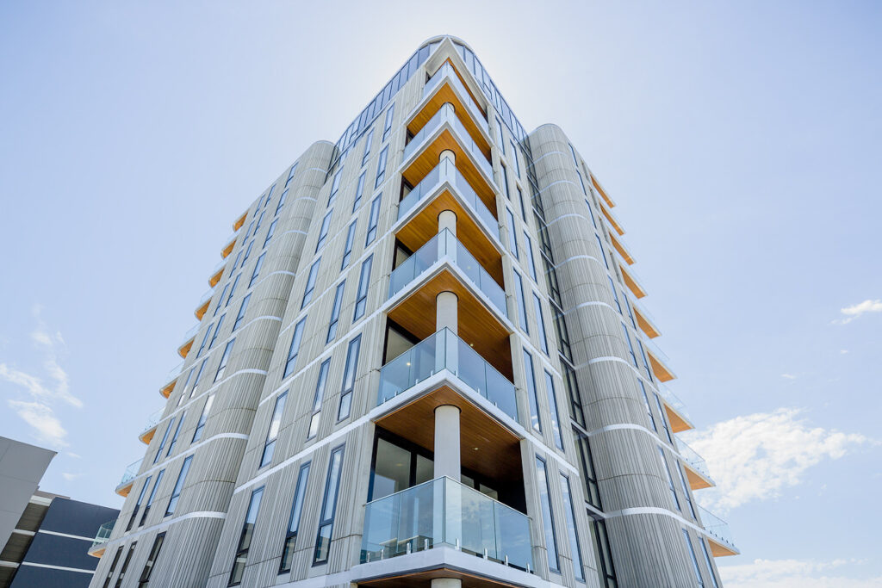This Drayton development in the Steel River Industrial Estate consisted of 340 precast panels at a whopping 4,892 sqm. Panel thicknesses ranged from 100mm to 200mm.
Used as a façade, often for industrial and commercial builds, non-structural precast concrete panels are generally attached to the buildings steel structural frame. Available in a variety of thicknesses, these cladding panels offer a high level of fire resistance, good thermal mass, fast and efficient erection and increased design flexibility.
Our panels are available with custom door and window voids, and service inclusions for lighting, power, data and ventilation/air conditioning. Hunter Precast also offer decorative panels boasting coloured concrete, decorative patterns and in any curve radius.
Panels are available up to 10 metres long and 3.6 metres wide.
Typical thicknesses include:
- 100mm
- 150mm
- 200mm
