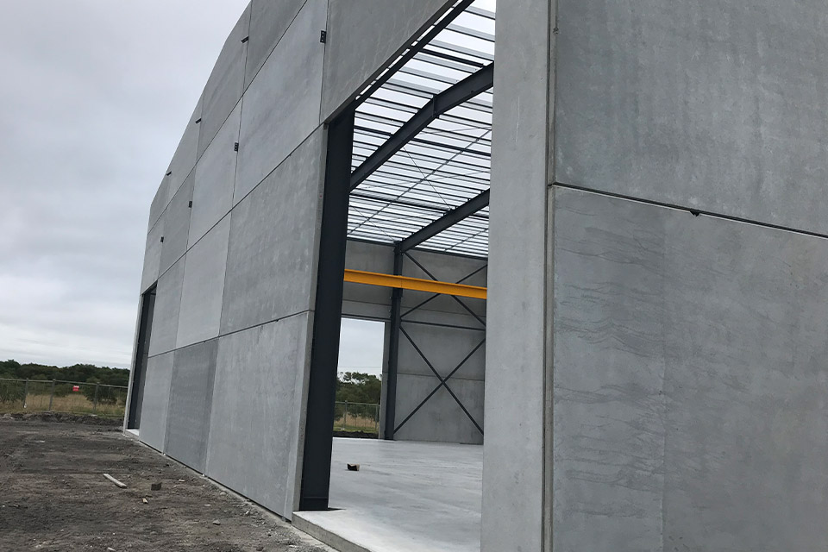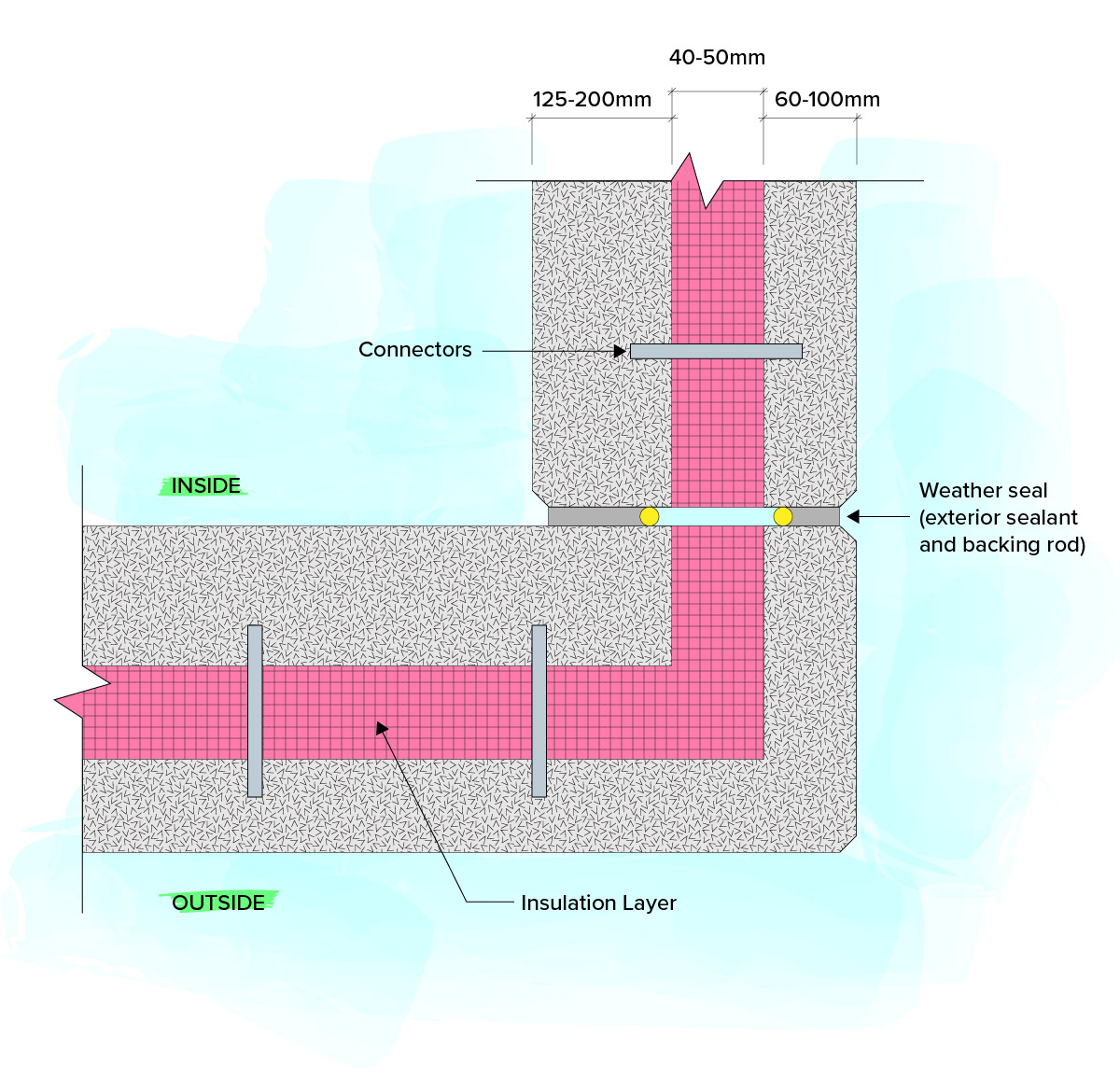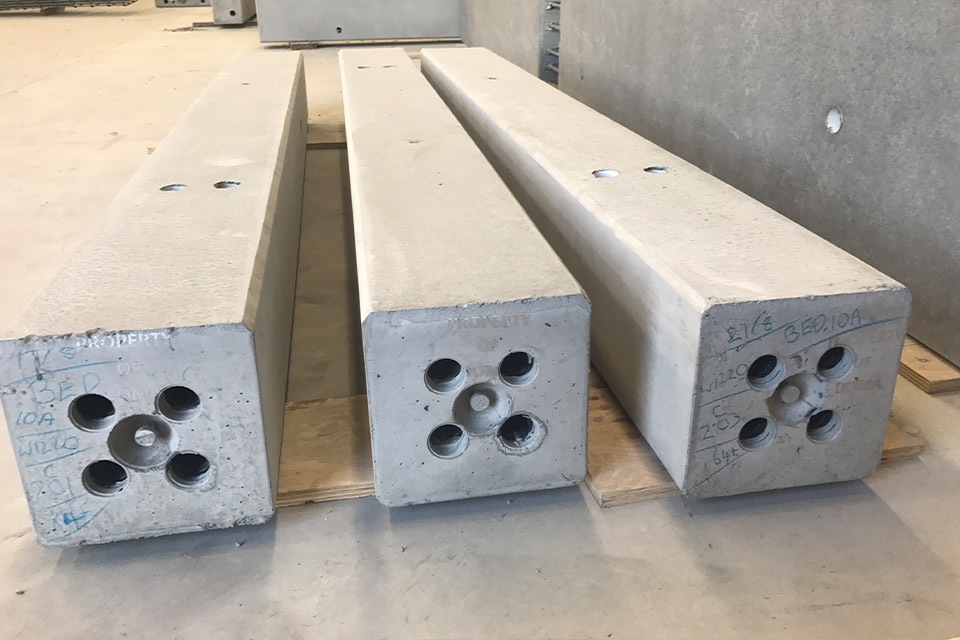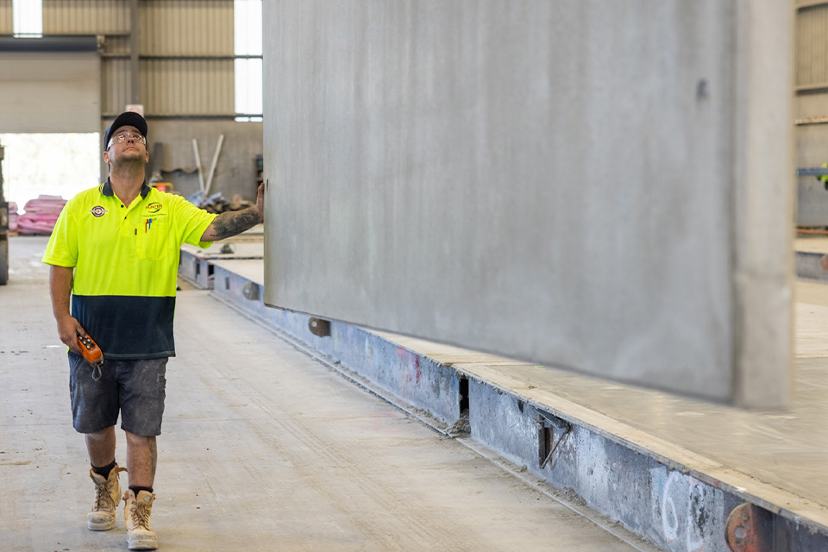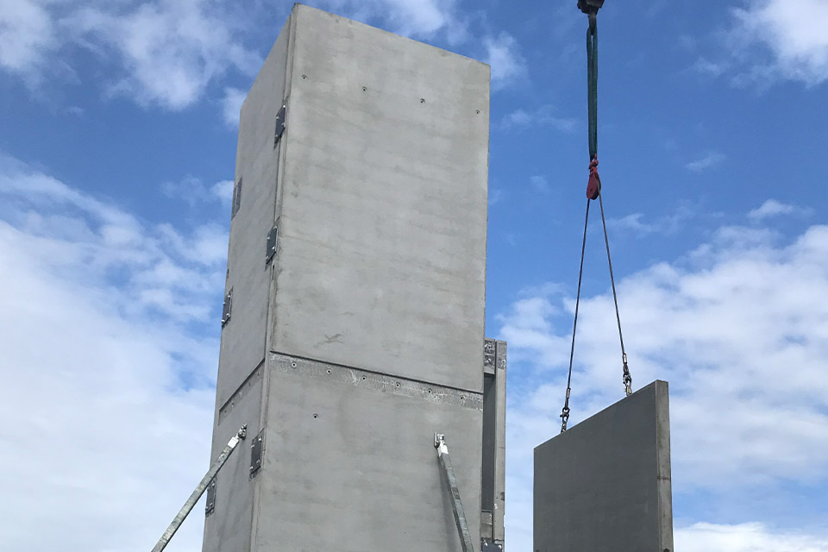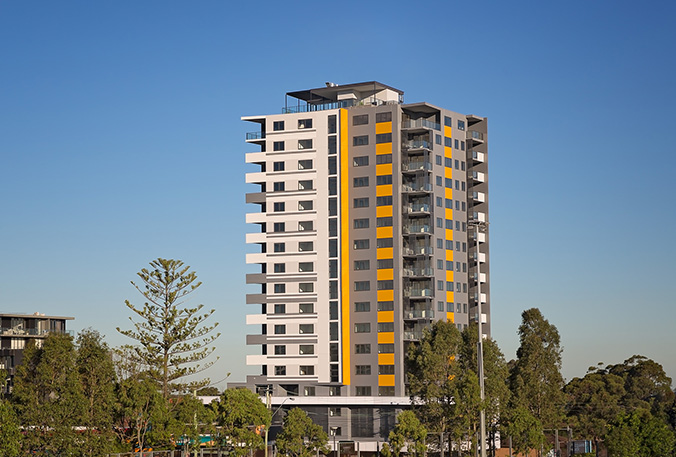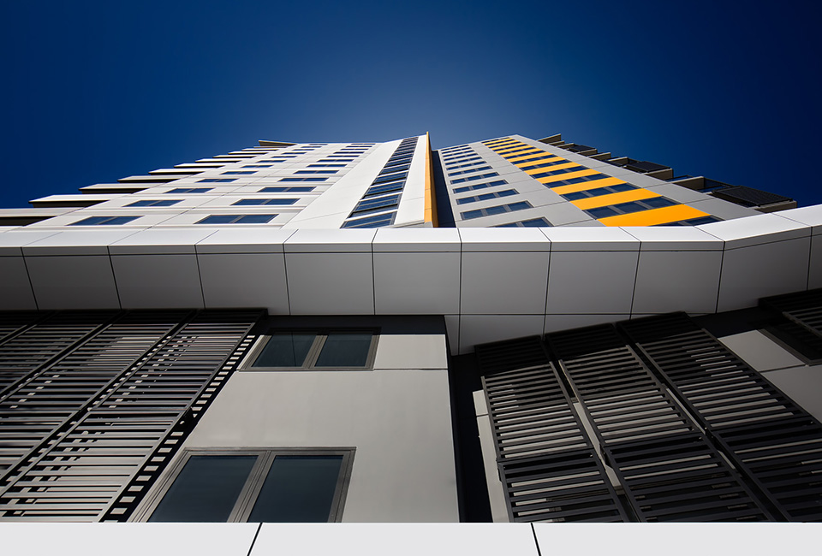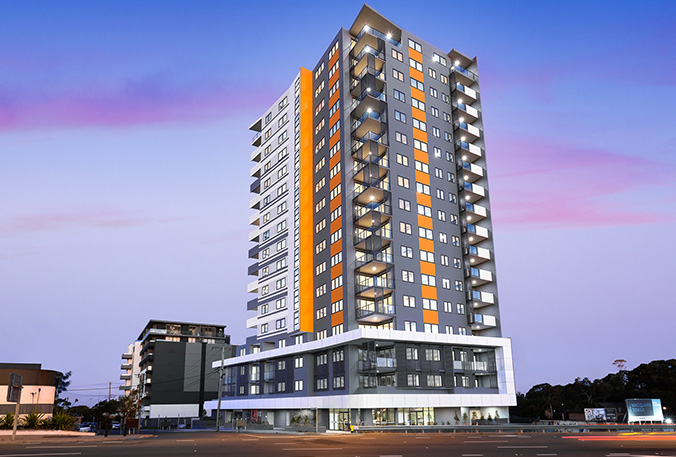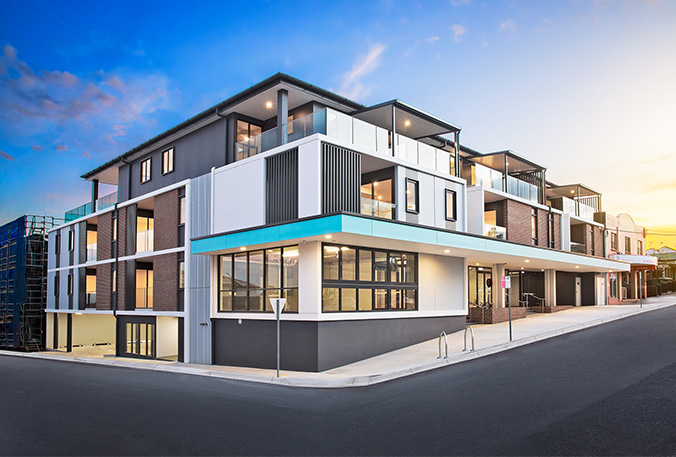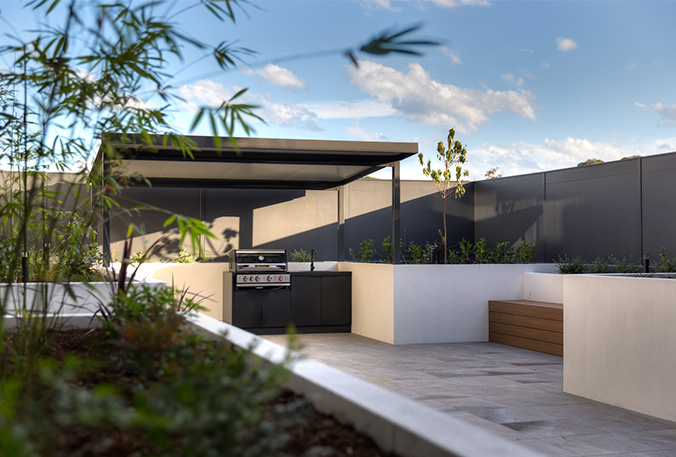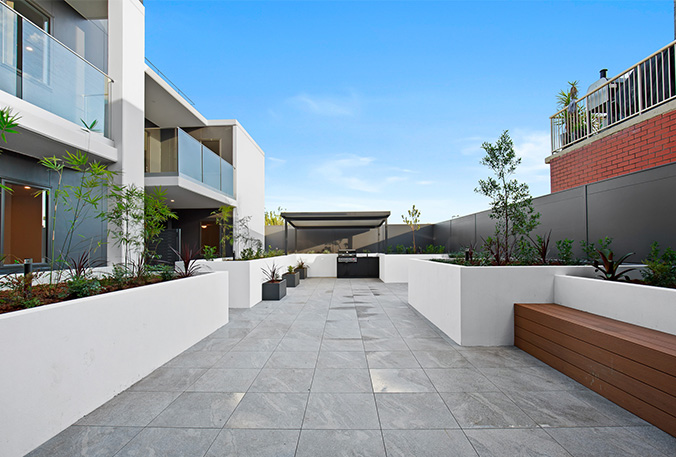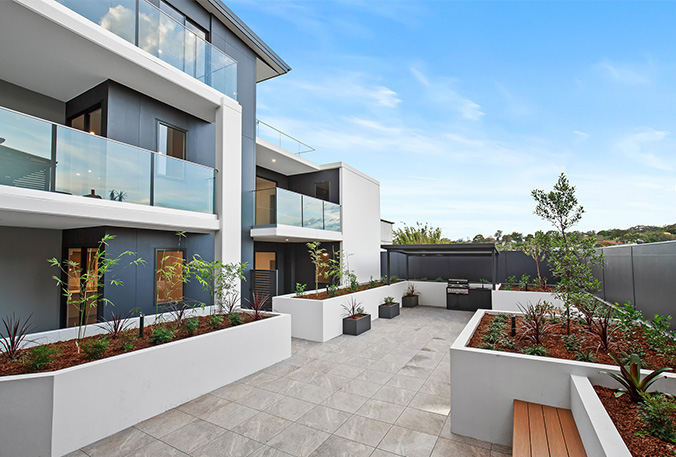Highpoint Apartments at Charlestown features one, two and three bedroom apartments, penthouse suites and commercial space at ground level and car-parking/storage facilities.
With the benefit of factory manufacturing processes and quality assurance, structural precast builds can prove a precise and efficient way to construct. In addition, they can reduce on-site trades and the uncertainties related to labour and weather.
Engineered with a precise specification of reinforcing steel, the panels boast both structural and compressive strength properties. With services able to be built-in, the finished panels can be erected and the building serviceable in the shortest possible time.
Typical thickness:
- 200mm
Max size:
- 10 x 3.6m
